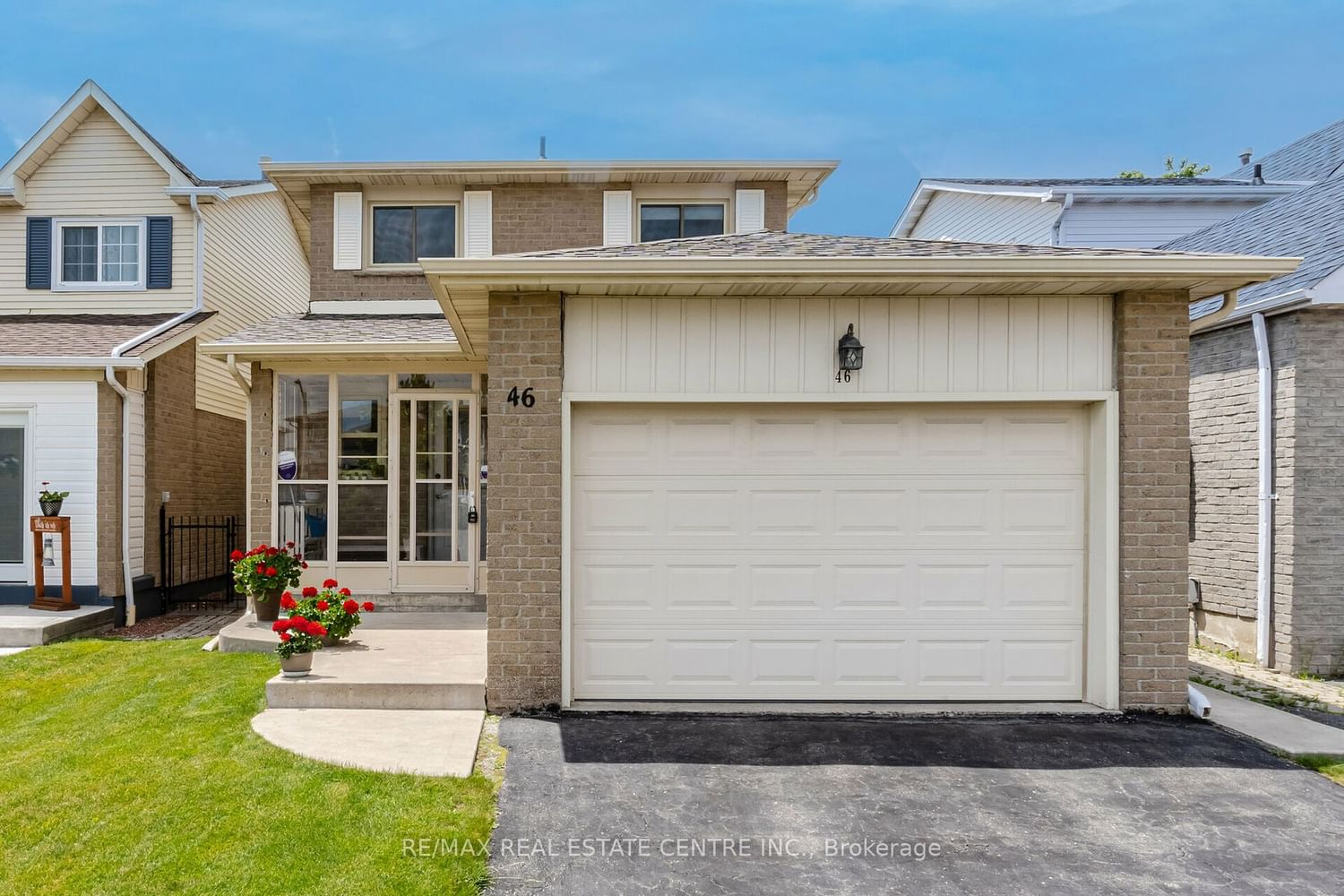$899,900
$***,***
3-Bed
2-Bath
1100-1500 Sq. ft
Listed on 12/16/23
Listed by RE/MAX REAL ESTATE CENTRE INC.
Meticulously Maintained Detached East Facing Home Located In The Highly Desired N-Section Of Brampton! 3 Spacious Bedrooms & 2 Baths! Open Concept Living/Dining That Opens To A Backyard With No Houses At The Rear! Lots Of Natural Light! Upgraded Kitchen With Granite Countertops, Modern Cabinetry, Backsplash & Plenty Of Counter/Cabinet Space! Oak Hardwood Floors On Main! Renovated Washrooms With Quartz Countertops! Finished Basement! Attractive Curb Appeal With Storm Doors! Furnace, A/C, Tankless HWT, & Shingles In Great Shape. Nearby To Schools, Transit, Places Of Worship, Trinity Mall, Bramalea City Centre & Highway 410! True Pride Of Ownership This Home Is A Must See!!
All Elf's, All Window Coverings, Fridge, Stove, Range Hood, Garage Door Opener, Washer/Dryer, Central A/C, Gas Furnace.
To view this property's sale price history please sign in or register
| List Date | List Price | Last Status | Sold Date | Sold Price | Days on Market |
|---|---|---|---|---|---|
| XXX | XXX | XXX | XXX | XXX | XXX |
| XXX | XXX | XXX | XXX | XXX | XXX |
| XXX | XXX | XXX | XXX | XXX | XXX |
W7359472
Detached, 2-Storey
1100-1500
7+1
3
2
1
Attached
4
Central Air
Finished
Y
Alum Siding, Brick
Forced Air
N
$3,991.78 (2023)
125.24x30.05 (Feet)
